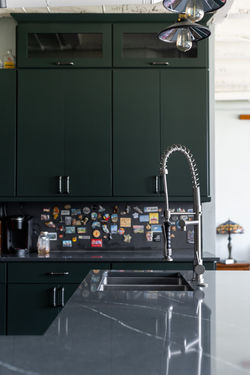top of page
Peachtree Lofts 618
 PL316-After-01Completed project, including the clients treasured magnet collection. |  PL316-After-02Completed project, including the clients treasured magnet collection. |
|---|---|
 PL316-After-03Completed project, including the clients treasured magnet collection. |  PL316-After-04Completed project, including the clients treasured magnet collection. |
 PL316-After-05Completed project, including the clients treasured magnet collection. |  PL316-After-06Completed project, including the clients treasured magnet collection. |
 PL316-After-07Completed project, including the clients treasured magnet collection. |  PL316-After-08Completed project, including the clients treasured magnet collection. |
 PL316-After-09Completed project, including the clients treasured magnet collection. |  PL316-After-10Completed project, including the clients treasured magnet collection. |
 PL316-After-11Completed project, including the clients treasured magnet collection. |
The Peachtree Lofts project is in the heart of Midtown. Its an energetic location, bustling with energy. The loft space is located in a building that was not initially constructed to be residences. There were several challenges that presented themselves; however, the end result was a new loft space, brought back to life by the use of new countertops, LVP flooring throughout, and gorgeous custom cabinets.
Before and Progress
 PL316-Before-1Pre-construction and during construction images |  PL316-Before-2Pre-construction and during construction images |
|---|---|
 PL316-Before-3Pre-construction and during construction images |  PL316-Before-4Pre-construction and during construction images |
 PL316-Progress-1Pre-construction and during construction images |  PL316-Progress-2Pre-construction and during construction images |
 PL316-Progress-3Pre-construction and during construction images |  PL316-Progress-4Pre-construction and during construction images |
 PL316-Progress-5Pre-construction and during construction images |  PL316-Progress-6Pre-construction and during construction images |
 PL316-Progress-7Pre-construction and during construction images |
bottom of page
